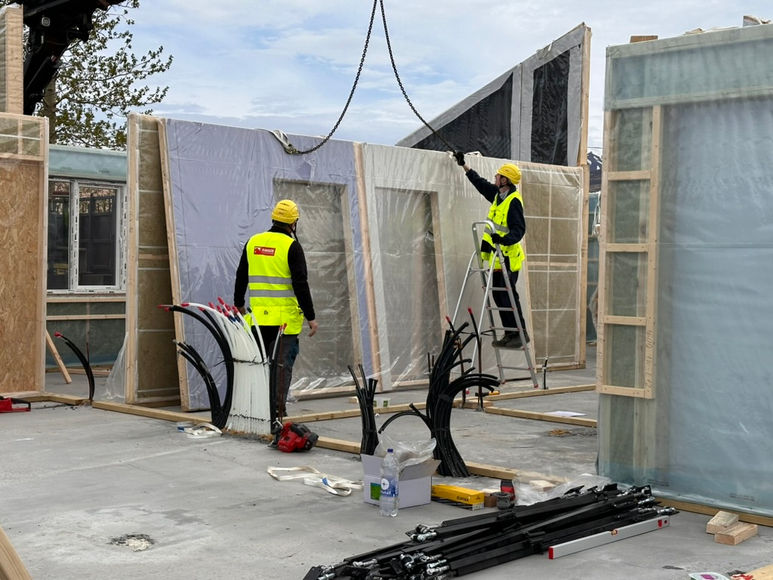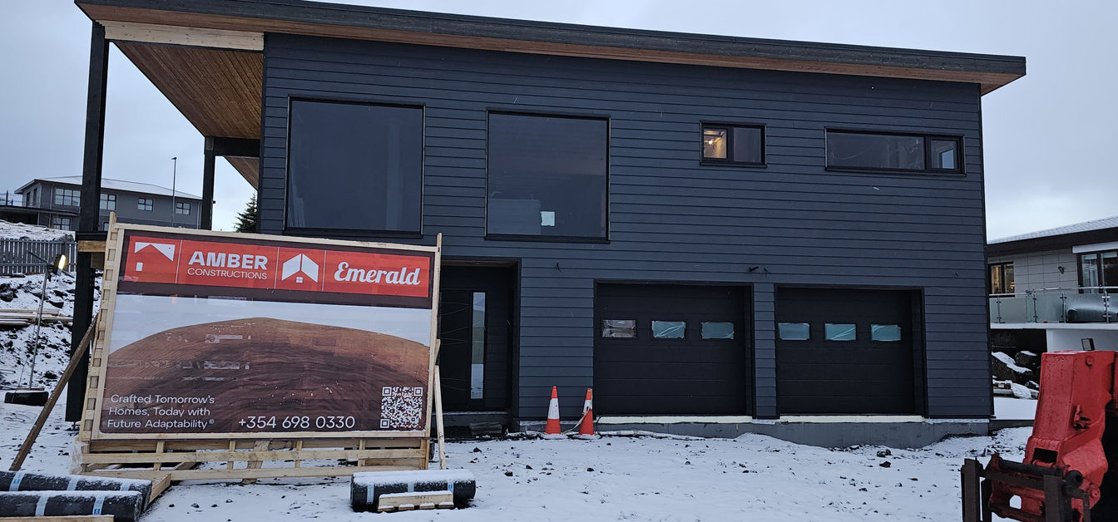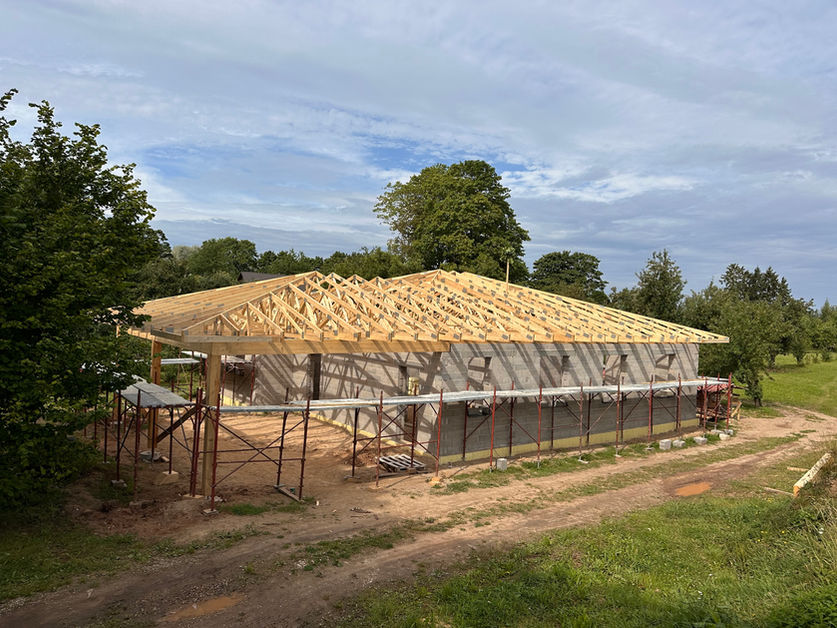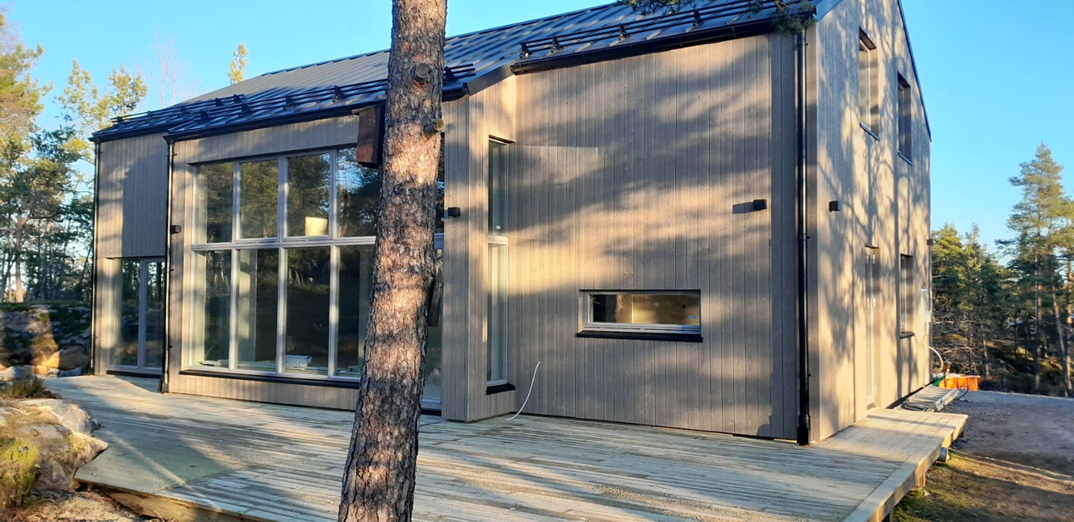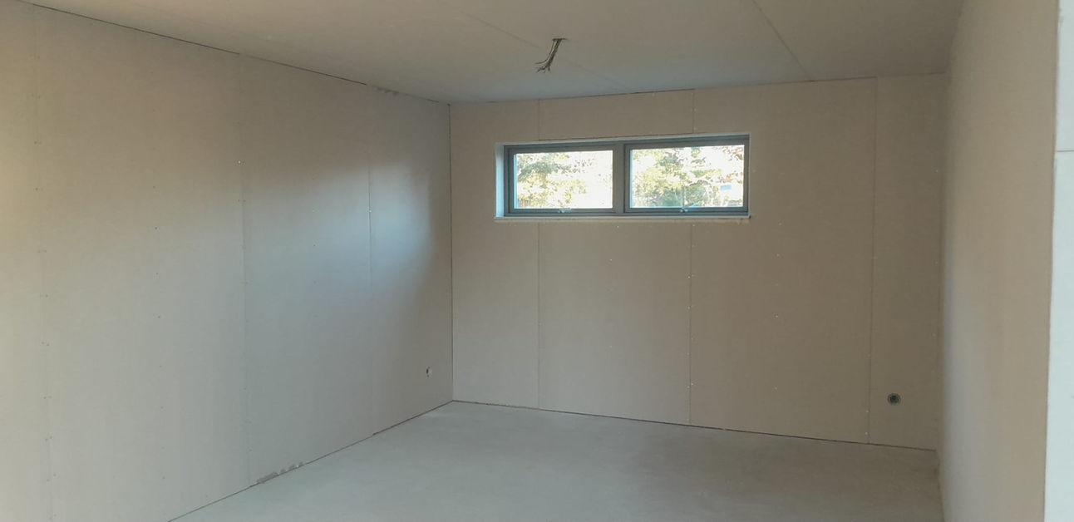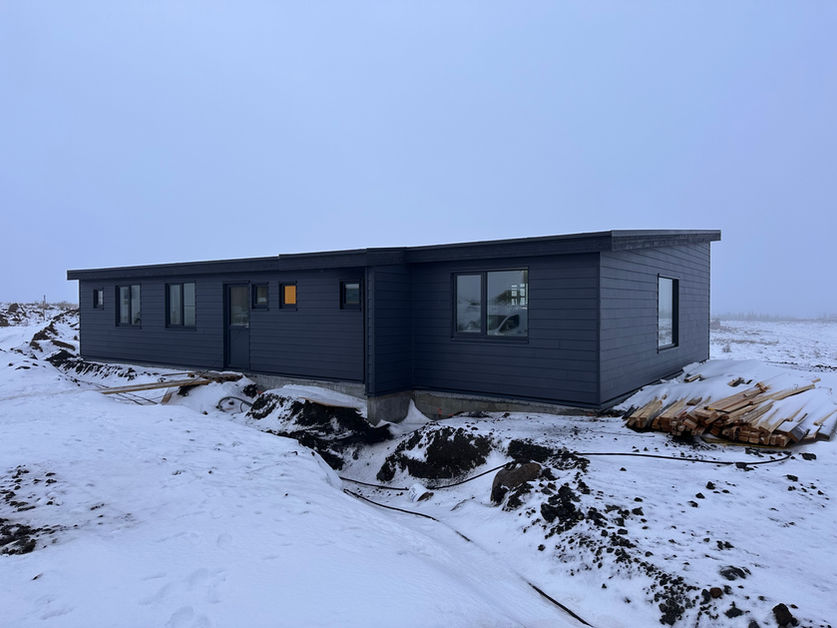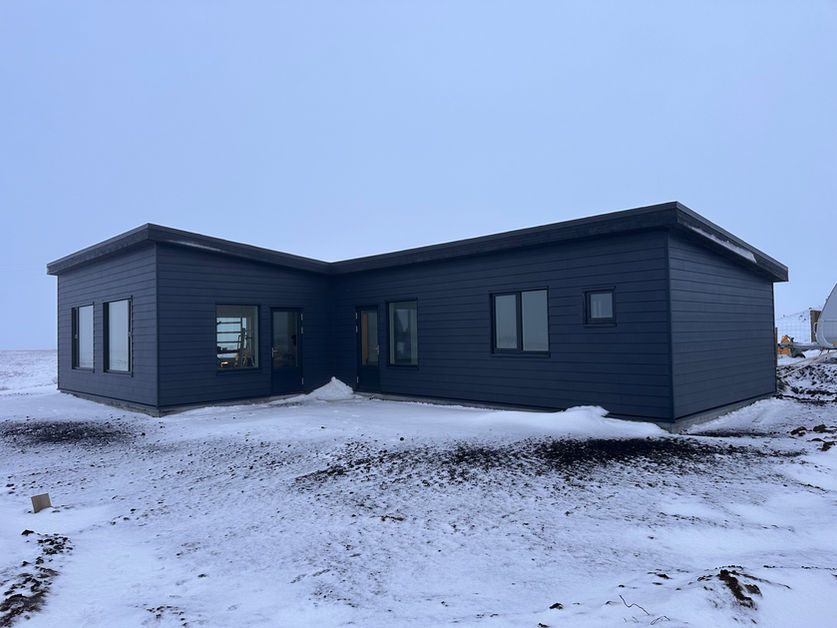Our Projects
Every project is a testament to innovation, sustainability, and adaptability. Dive into our portfolio and discover how we are shaping the future of living —
crafted for today and inspired by tomorrow.
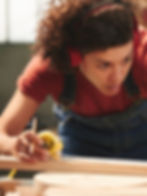
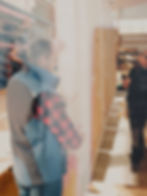



Family home
Set in Iceland’s stunning scenery, a 137m² family home featuring 3 bedrooms, 2 bathrooms, and an open-plan kitchen-living area. With a garage and a technical room, it offers practical, modern living wrapped in elegance.
-
Location: Iceland
-
Size: 137 m²
-
Duration (from project sketch to final result): 3.5 months
Spacious Two-Story Haven
Located in Reykjanesbær, this thoughtfully designed 2 story, 204m² home features 4 rooms, 2 bathrooms, and an open kitchen-living area. With a large garage, TV room, and functional spaces, it combines modern comfort with family-friendly practicality.
-
Location: Iceland
-
Size: 204.08 m²
-
Duration (from project sketch to final result): 6 months
Roofing
Completed in Talsi, this project features custom-designed trusses, precision assembly, and a durable metal roof. Enhanced with snow barriers, gutters, and a protective membrane, it ensures both functionality and long-term durability for rural living.
-
Location: Latvia
-
Duration (from project sketch to final result): 1 month
Family Home
Family Home created in partnership with Swedish home developer.
-
Country: Sweden
-
Duration (from project sketch to final result): 2 months
Hillside Retreat
Placed in Mosfellsbær’s peaceful landscape, this 130m² home offers 2 bedrooms, 2 bathrooms, and a bright open-plan kitchen-living space. Thoughtfully designed with a technical room, it combines modern simplicity with the beauty of its natural surroundings.
-
Location: Iceland
-
Size: 130 m²
-
Duration (from project sketch to final result): 6 months



